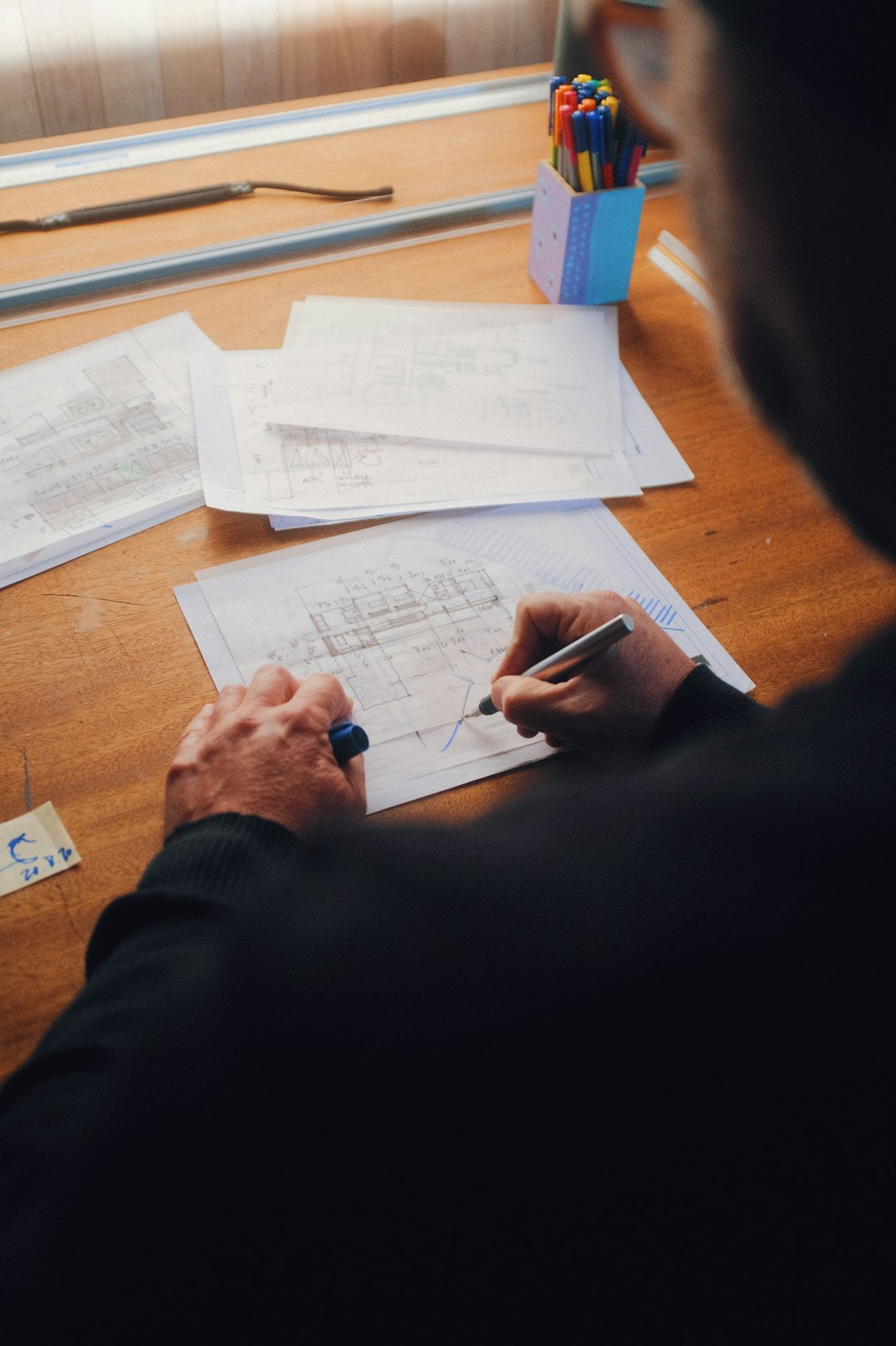 Photo by Ryan Ancill Shulman
Photo by Ryan Ancill ShulmanOriginally Posted On: https://jaycad.com/what-are-as-built-drawings/
Many homeowners consider remodeling their home after living there for a while. Sometimes it is to add space to host a growing family or new activities, other times they do the remodeling to refresh the space. This is common for kitchen remodeling and bathroom remodeling.
But where does a homeowner start with the remodeling project? Something you need to know about is As-Built Drawings.
What Are As-Built Drawings?As-Built drawings provide a map or blueprint of the building. It shows the final layout and any changes made during the building process. They can be record drawings or as-built drawings.
As-Built drawings are submitted by your contractor once construction on your home is finished. Since they show all changes made, this is why they are referred to as record drawings.
In case you bought your home rather than building it from scratch, you should get the blueprints that describe and show the layout.
When Does the Process Begin?The standard for starting As-Builts is when the construction phase begins. It is important to track any changes during the building process so you have an accurate tracking system. It does not have to be a lengthy process, but changes need documentation along the way.
If changes are charted during each step, it will be like a flowchart to see why anything changed during the building. If the contractor deviates from the original plans, the As-Builts will show you why.
Who Uses As-Built Drawings?Architects are the most qualified people for creating as-built drawings because they are the ones who create the original plans. The usual process, however, is for the architect to have limited involvement after the initial planning phase.
Architects will not know about most changes that happen from day-to-day. This puts the contractor as the most likely person to create the as-built drawings. He is the person who is responsible for the construction of your home.
If you decide to remodel your property after the construction, the as-built drawings will be the guide for your architect or a designer to work with you.
Additionally, the different contractors you might hire will need to see what you already have to be able to quote your project.
Why Are As-Built Drawings Important?As-Built drawings will show a continuous and clear record of changes made during construction. This can help the contractor know what steps to take in the next phase and what complications could occur in the process.
For the person building the home, these drawings show records of all installations from the start of construction to when the job is finished. Suppose you want to change some things down the line or do a small remodel job. You will need an accurate account of any changes or installations made so there will not be future problems or surprises to deal with.
Creating As-Built DrawingsIt is much easier now to create as-built drawings. Pen and paper used to be the gold standard and this created hours of intense labor just to keep up with all the changes.
Nowadays, there are tools and software that assist with creating as-built drawings, which makes the process easier and fast. Documents and drawings are often shared by email and kept in a database.
Since As-Built Drawings show important changes made during the construction of your home, you want to use a company that has the experience and knows how to create them.
At Jay Cad, we have a passion for helping our customers get accurate drawings of their existing property, showing all the necessary information, and getting it done fast. Let us be your professionals in the first step toward getting your remodeling project done!

